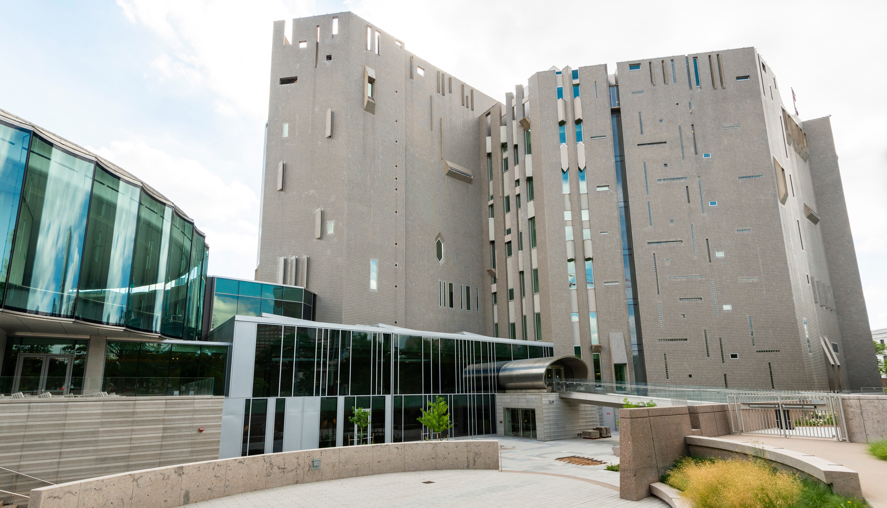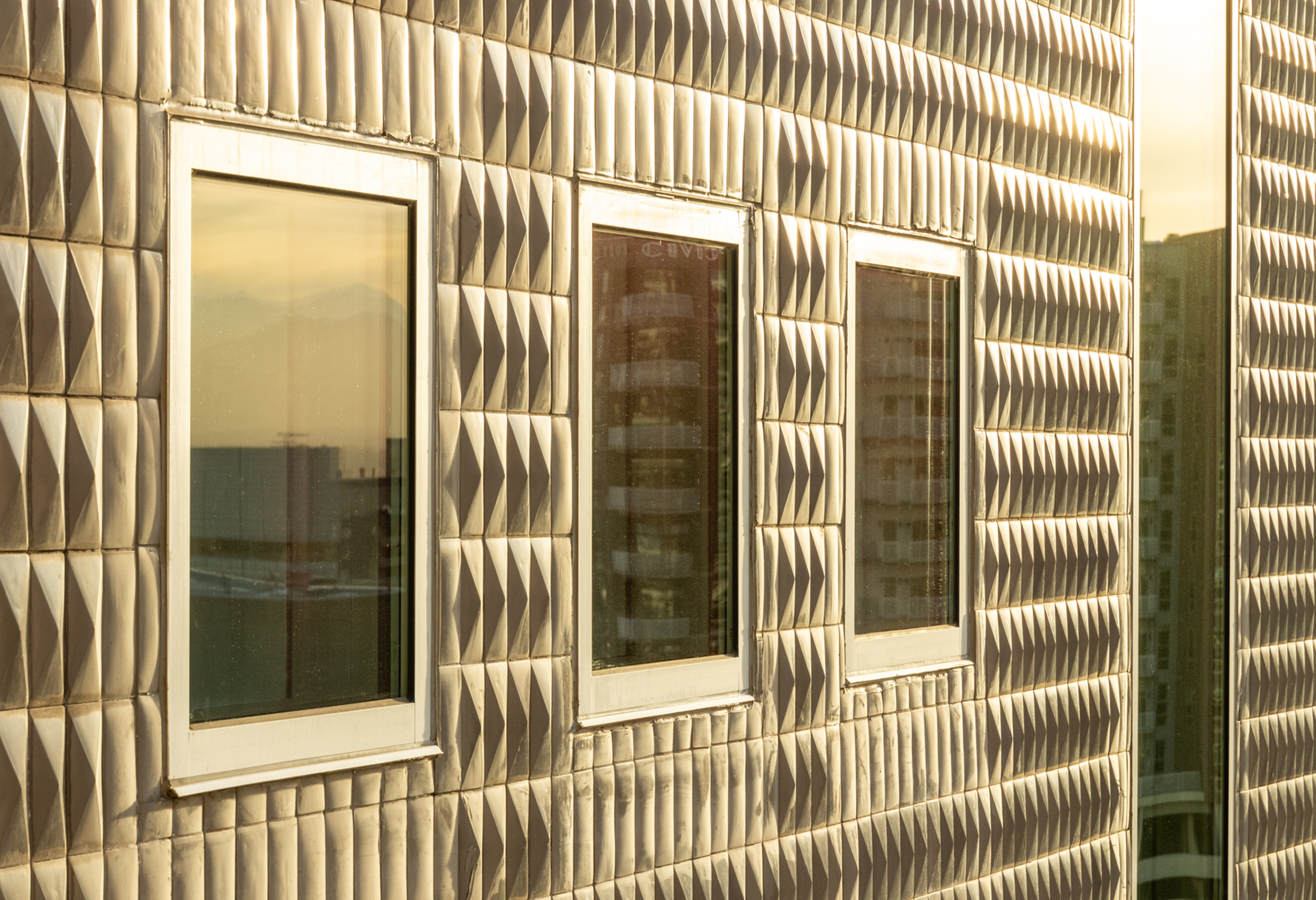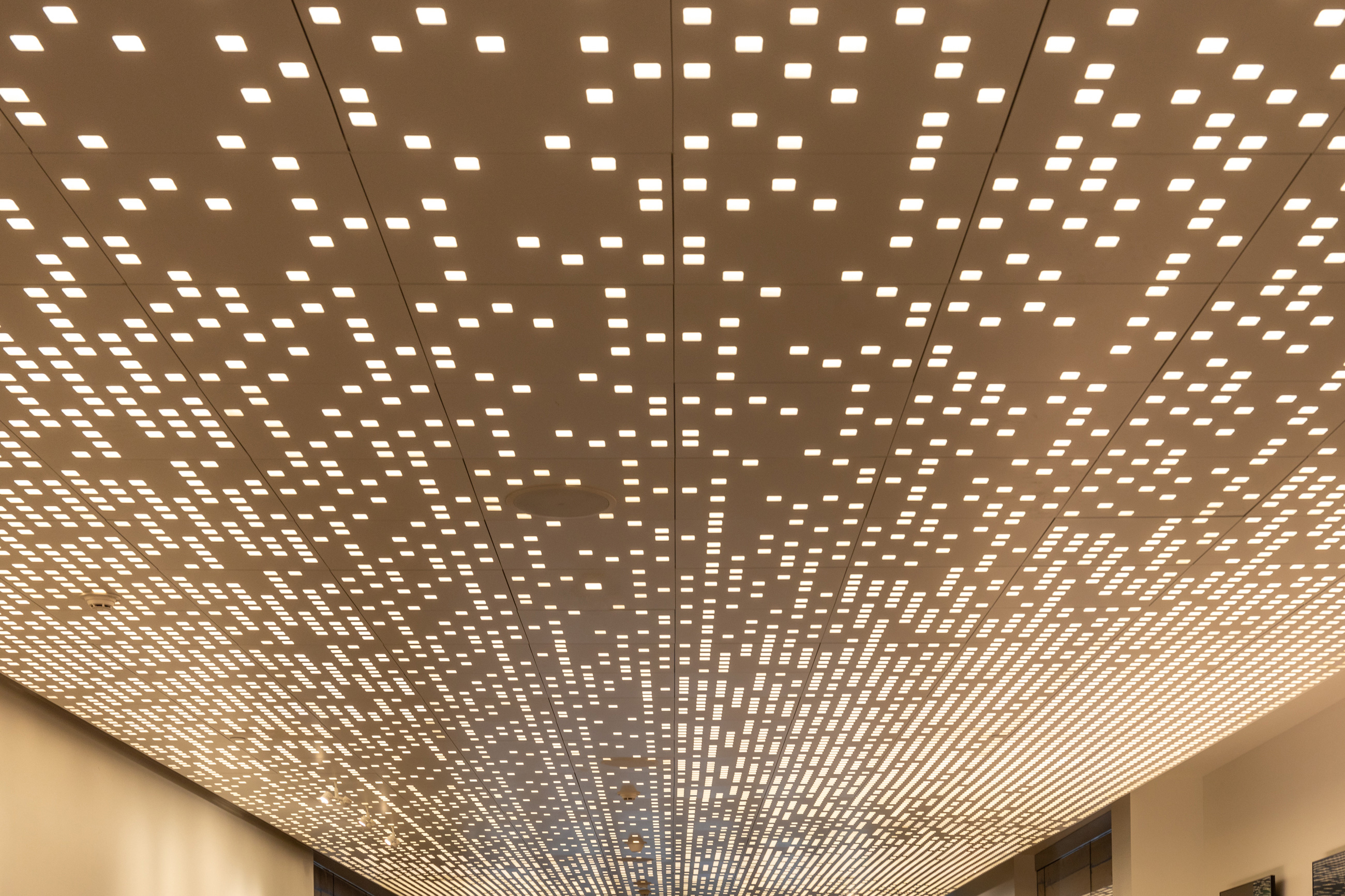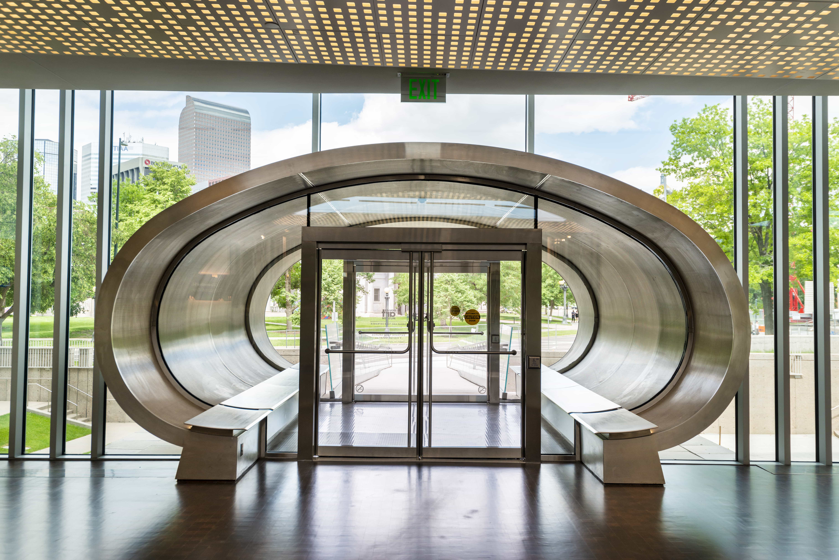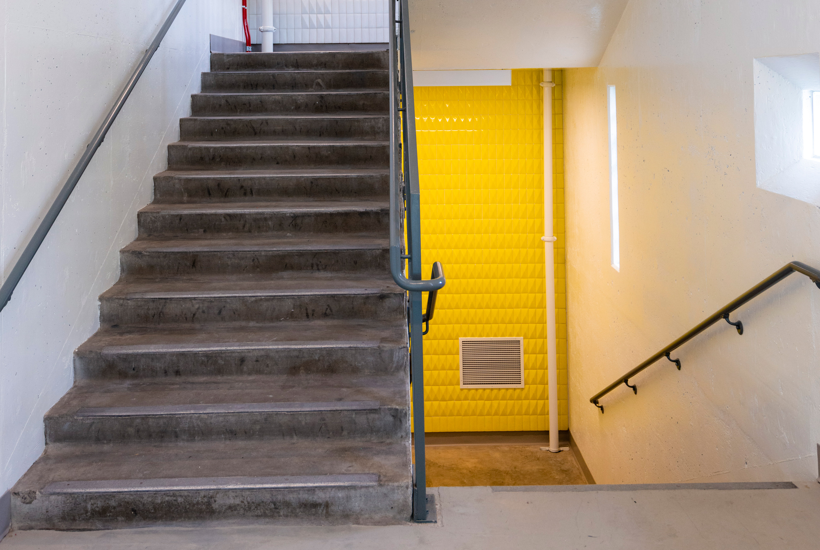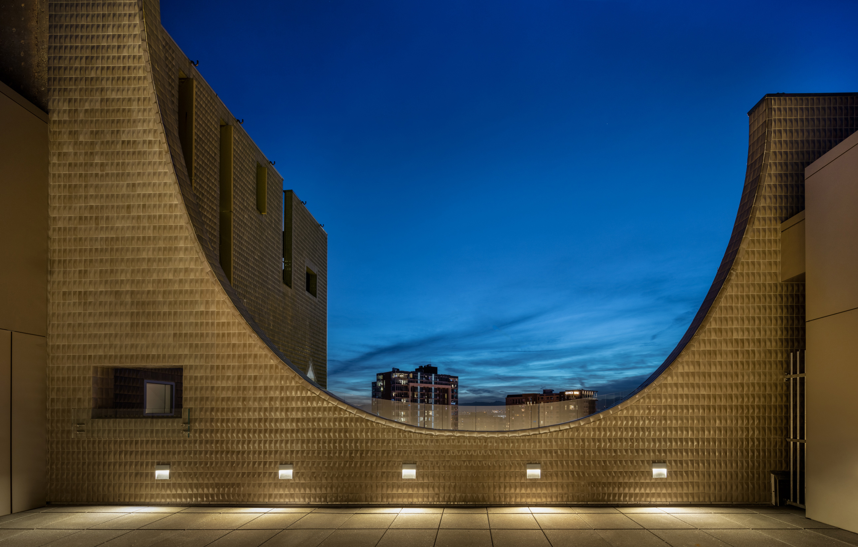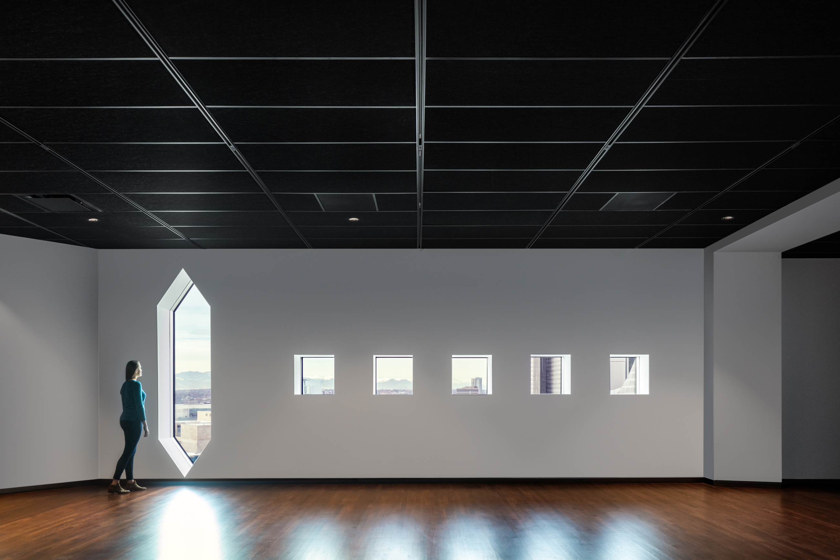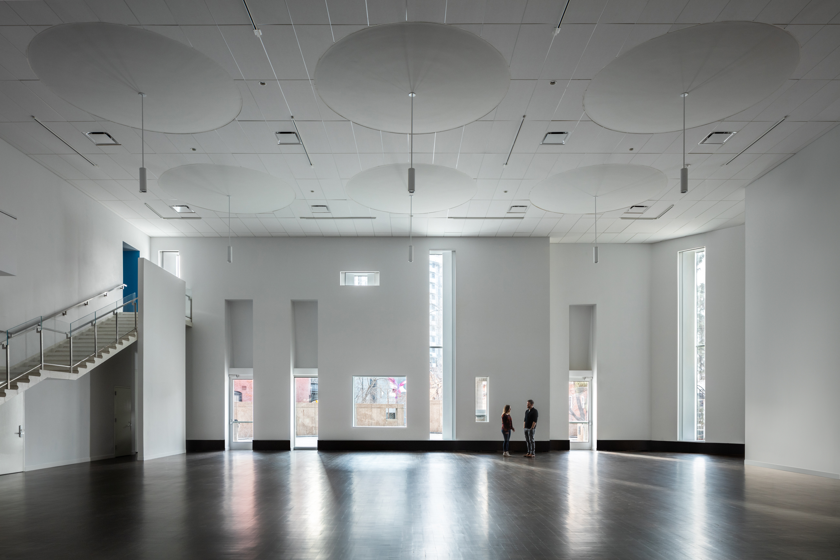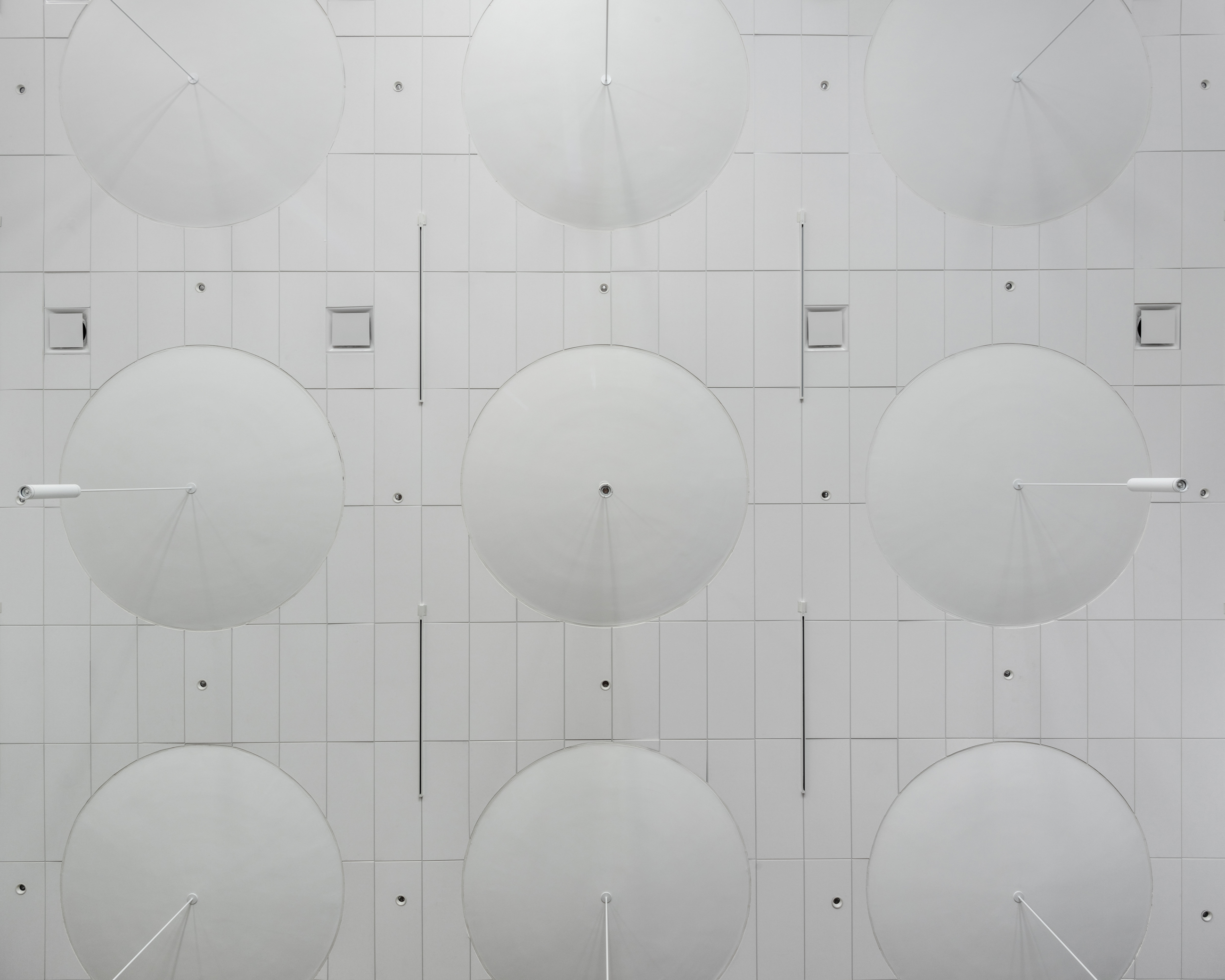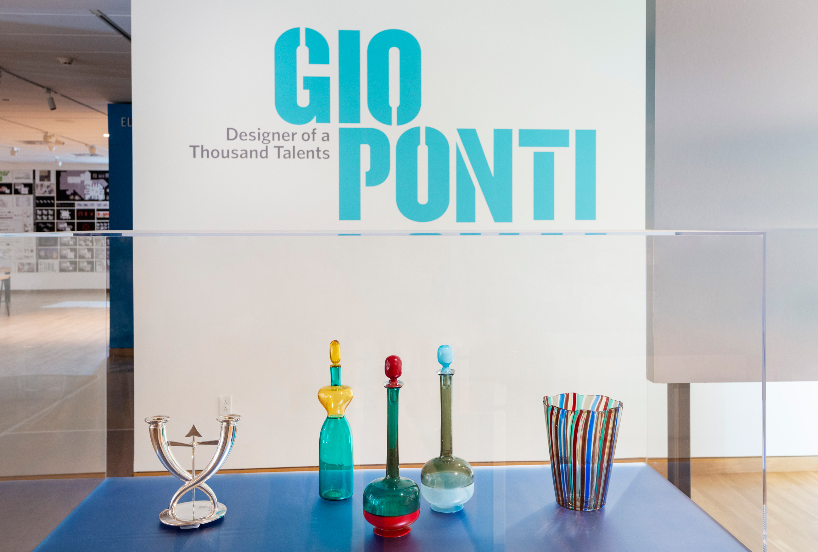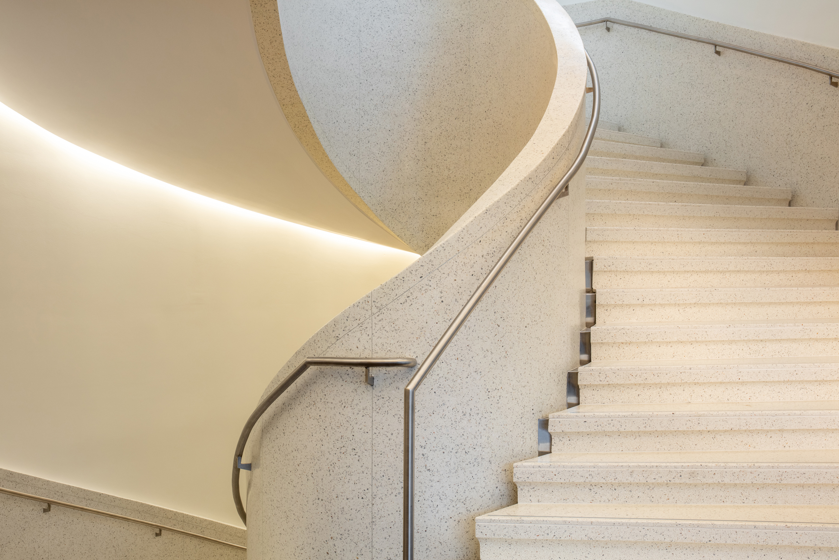The Martin Building
Designed by Italian architect Gio Ponti and Denver-based James Sudler Associates, the Martin Building first opened in 1971. Its towering silhouette is one of the first-ever high-rise art museums and is Ponti’s only completed building in North America. On the occasion of the Martin Building’s 50th anniversary it has been fully restored and renovated throughout by an architectural team from Bostonbased Machado Silvetti Architects and Denver’s Fentress Architects.
Tiles
There were approximately one million tiles installed on the exterior façade of the North Building (now known as the Martin Building). They are glass tiles, originally manufactured by Dow Corning. In order to replace the broken or missing tiles during the renovation, the museum received special permission from Corning to use the patented tile design, and the New York/New Jersey-based company Bendheim produced 17,000 new ceramic tiles for this project. You can see new and old tiles side-by-side on the level 7 terraces where the interior terrace walls now have the new tiles installed. You also can see a mix of the old and new tiles inside the building. Check out the chevron walls on level 1 in Duncan Hall. Can you tell which is which?
Duncan Hall Ceiling
In the more than 860 installed ceiling panels in Duncan Hall there are 11 different patterns that are illuminated by an LED mesh blanket above the tiles. The perforations are more concentrated in areas where visitors are likely to congregate and linger
Original Tube Entrance
his iconic entryway, which was the original front entrance to the building when it opened in 1971, will now be the main entrance for school and group tours. During construction, the “tube” was dismantled and stored inside the building
Colored Tiles in Stairwell
In addition to the gray glass tiles on the exterior of the building, the stairwell (accessible from the elevator lobbies) also has original red, yellow, and white glass tiles installed on the walls
Level 7 Terraces
The build-out of the north tower, with the extension of the Western American Art galleries and the level 7 terraces, is a realization of Gio Ponti’s original design intent. In Ponti’s design, three terraces were to be included with a lounge area on level 7. Project architects Machado Silvetti and Fentress used this as inspiration to make the roof space usable with beautiful views of downtown and the front range.
Windows
There are 217 windows, with 102 custom shapes and dimensions. All have been replaced with new energy efficient triplepaned windows.
Original Ponti Terrazzo Staircase
There are two original terrazzo staircases, one from the Creative Hub to level 2, and another from level 2 to level 3. With some minor code modifications, these stairs were able to remain intact and provided the inspiration for the terrazzo of the grand staircase and in each level’s elevator lobby.
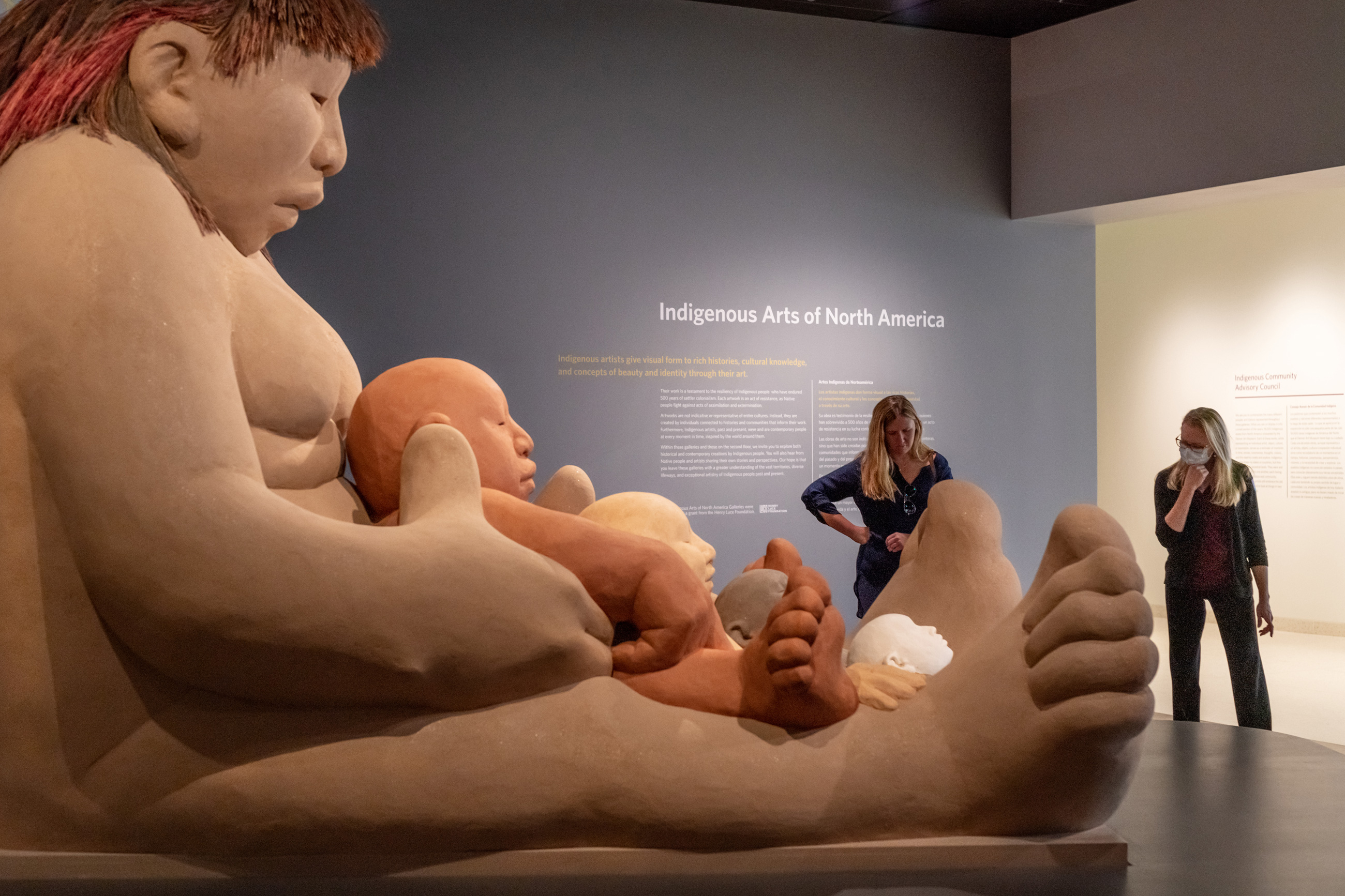
Roxanne Swentzell (Santa Clara, born 1962), Mud Woman Rolls On, 2011. Unfired and fired clay and plant fiber; 120 ¼ x 151 ½ x 81 5/8 in. Dedicated to Nancy Blomberg in gratitude for her service to the Denver Art Museum, 2010.570. © Roxanne Swentzell. Photo by Raine Chism.
Mud Woman Rolls On
The only piece of art that remained in the building during construction was Mud Woman Rolls On by Roxanne Swentzell. This sculpture, which was created in-situ, was too large to get out of the building in one piece. So, the general contractor built Mrs. M (as she was affectionately known) and her kids their own “condo” complete with its own HVAC and humidification controls. She was observed every day by Conservation staff who made sure her climate was maintained throughout the project
Morgridge Creative Hub Ceiling
The circular shapes in the ceiling of the Creative Hub are original Ponti design features. These nine domes were originally illuminated from torchiere fixtures that were installed in the wood floor of what is now the Creative Hub, which in the building’s early days was a combination restaurant and gift shop.
Bonfils-Stanton Gallery
The original BonfilsStanton Gallery was a double-height space, similar to the Creative Hub. Thinking ahead for the future of the museum, it was decided to add a level and horizontally bisect the gallery, creating what is now the Architecture and Design Galleries on level 2.
Grand Elliptical Terrazzo Staircase
This grand staircase was inspired by the terrazzo used by Ponti in his original design for the Martin Building. The terrazzo includes pre-cast treads, poured terrazzo landings, and hand-troweled terrazzo for the walls. All applications had the goal to minimize joints and create the most continuous and smooth horizontal and vertical surfaces possible
Sturm Grand Pavilion Windows
Sturm Grand Pavilion is surrounded by some of the largest, curved, insulated glass ever produced. There are 36 25-foot-tall glass panels and 16 5-foot panels that give this event space its panoramic views of downtown. A custom-designed suction cup device was used to lift the glass into place during construction
Elliptical Courtyard
Gio Ponti’s original design included an elliptically shaped auditorium, which was never realized as part of the 1971 project. Now, in the Kemper Courtyard, the elliptical courtyard is located within the same footprint where the auditorium was to be located. Additionally, the opportunity to expand the Kemper Courtyard created a large area of building that can now be seen above ground where it had been covered before. The change in material from cast stone to glass tile shows that delineation on the exterior façade
Image credits: All photos (unless otherwise noted) by James Florio Photography.
